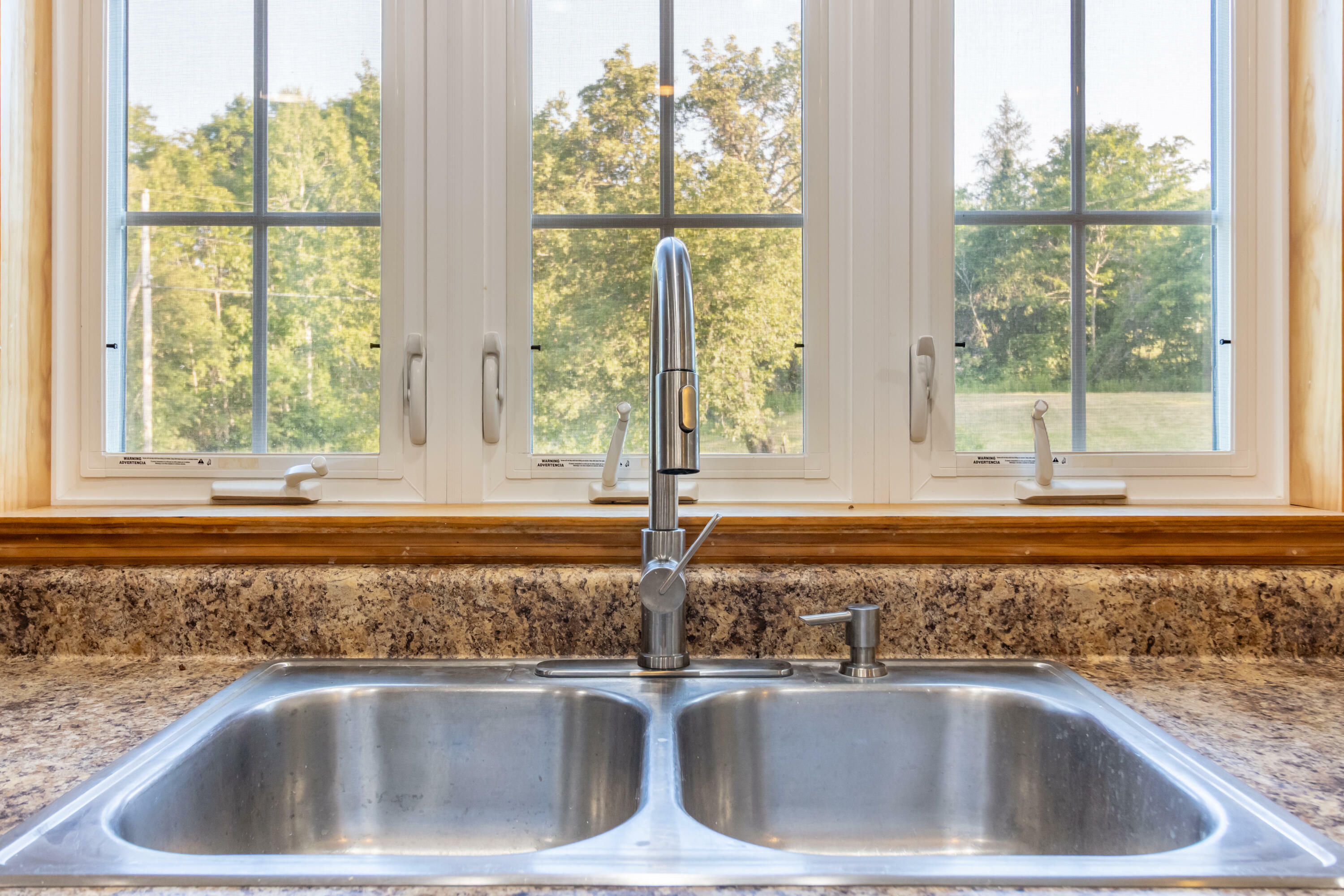


Listing Courtesy of:  MAINE LISTINGS - IDX / Better Homes & Gardens Real Estate/The Masiello Group / Ellen Grant
MAINE LISTINGS - IDX / Better Homes & Gardens Real Estate/The Masiello Group / Ellen Grant
 MAINE LISTINGS - IDX / Better Homes & Gardens Real Estate/The Masiello Group / Ellen Grant
MAINE LISTINGS - IDX / Better Homes & Gardens Real Estate/The Masiello Group / Ellen Grant 278 Saco Road Columbia, ME 04623
Pending (8 Days)
$429,900
Description
MLS #:
1628334
1628334
Taxes
$3,608(2024)
$3,608(2024)
Lot Size
29.5 acres
29.5 acres
Type
Single-Family Home
Single-Family Home
Year Built
2008
2008
Style
Ranch
Ranch
County
Washington County
Washington County
Listed By
Ellen "Ellie" Grant, Better Homes And Gardens Real Estate The Masiello Group
Source
MAINE LISTINGS - IDX
Last checked Aug 5 2025 at 10:09 AM GMT+0000
MAINE LISTINGS - IDX
Last checked Aug 5 2025 at 10:09 AM GMT+0000
Bathroom Details
- Full Bathrooms: 2
- Half Bathroom: 1
Interior Features
- Walk-In Closets
- 1st Floor Bedroom
- 1st Floor Primary Bedroom W/Bath
- Attic
- Bathtub
- One-Floor Living
- Shower
- Storage
Kitchen
- Washer
- Refrigerator
- Microwave
- Gas Range
- Dryer
- Dishwasher
Lot Information
- Rolling/Sloping
- Pasture/Field
- Wooded
- Near Town
- Rural
Property Features
- Fireplace: 0
- Foundation: Concrete Perimeter
Heating and Cooling
- Hot Water
- Baseboard
- None
Basement Information
- Interior
- Walk-Out Access
- Daylight
- Full
Flooring
- Tile
- Laminate
Exterior Features
- Roof: Shingle
Utility Information
- Utilities: Utilities on
- Sewer: Septic Tank, Private Sewer, Septic Design Available
Parking
- Basement
- 1 - 4 Spaces
- 5 - 10 Spaces
- Gravel
- Detached
- Inside Entrance
Location
Estimated Monthly Mortgage Payment
*Based on Fixed Interest Rate withe a 30 year term, principal and interest only
Listing price
Down payment
%
Interest rate
%Mortgage calculator estimates are provided by Better Homes and Gardens Real Estate LLC and are intended for information use only. Your payments may be higher or lower and all loans are subject to credit approval.
Disclaimer: Listing data is derived in whole or in part from the Maine IDX and is for the consumers personal, noncommercial use only. Dimensions are approximate and are not guaranteed. All data should be independently verified. © 2025 Maine Real Estate Information System, Inc. All Rights Reserved 







The home offers a functional layout with open living, dining, and kitchen spaces, ample natural light, and convenient one-floor living. The second floor is open and ready to be finished, providing additional space for bedrooms, office, or bonus rooms.
The land includes two septic systems, offering potential for expansion or additional dwellings. Direct access to ATV trails makes this an excellent location for recreational use.
Private setting with a mix of cleared and wooded acreage, ideal for outdoor enthusiasts or anyone seeking space and versatility. A rare opportunity to own riverfront acreage with multiple garage spaces and development potential.